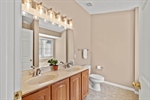1123 Linden Vue Drive, Canonsburg, PA 15317
Back to Website: 1123LindenVue.IsForSale.com
Features
- Living Room with Abundance of Natural Light
- Kitchen with Quartz Countertops, Upgraded Cabinetry, Center Island
- Dining Area with Door to Deck
- 3 Spacious Bedrooms with Vaulted Ceilings
- 2 Car Garage & Extra Room for Storage, Crafts, Future Office
Remarks
1123 Linden Vue Drive is a charming end unit nestled in the serene countryside of the Linden Vue development in N Strabane. This immaculate home boasts spacious rooms with an open floor plan, creating an inviting atmosphere. The kitchen features gleaming hardwood floors, upgraded cabinetry, and quartz countertops, while a corner window and center island enhance its appeal. Step through the sliding door to the deck with a gas line for grilling. The living room is bathed in natural light from multiple windows and features plush neutral carpeting. Upstairs, you will find three bedrooms with vaulted ceilings and newer carpeting. The owner's suite is a private retreat with a spacious layout, a private bathroom offering a jet tub, walk-in shower, and double sinks. Convenience is key with a laundry area on the upper level. A two-car attached garage on the lower level provides easy access, and it opens to an additional room that can be effortlessly transformed into a game room, office, craft room, or storage with a man door to a patio area. The location is unbeatable, just five minutes away from shopping, major highways, restaurants, and more. This home is a perfect blend of modern comfort and country charm.General Information
Building Details
Amenities
- Central A/C
- Deck
- Dishwasher
- Garage
- Garbage Disposal
- Hardwood Floors
- Jetted Tub
- Landscaped Front Yard
- Microwave
- Offstreet Parking
- Patio
- Quartz Counter Tops
- Refrigerator
- Vaulted Ceilings
- Walk-in Closet
- Wall to Wall Carpet
- Workshop
- Gas Stove
- Window Treatments
Keller Williams Realty
395 Valley Brook Road
McMurray, PA 15317










































